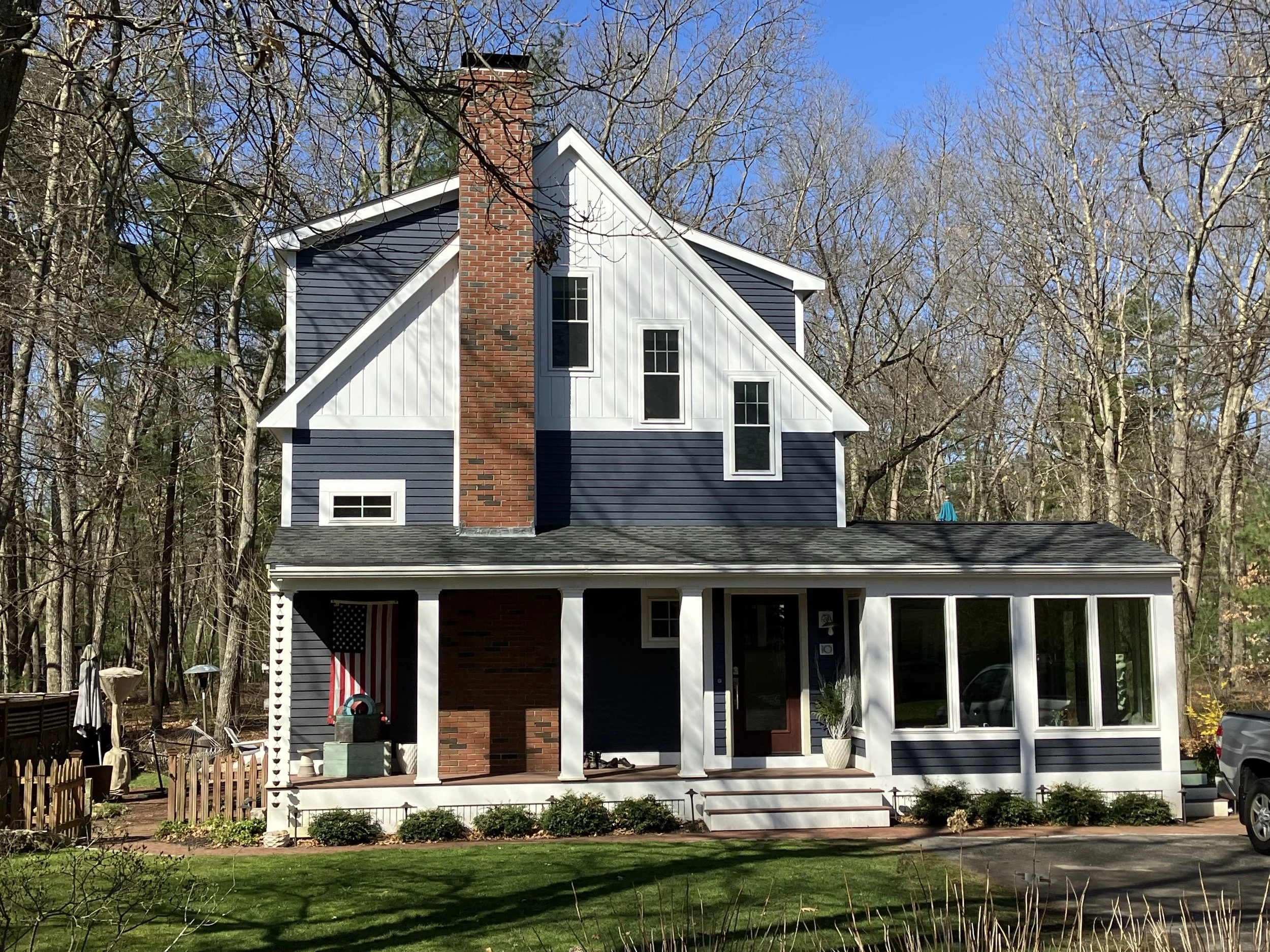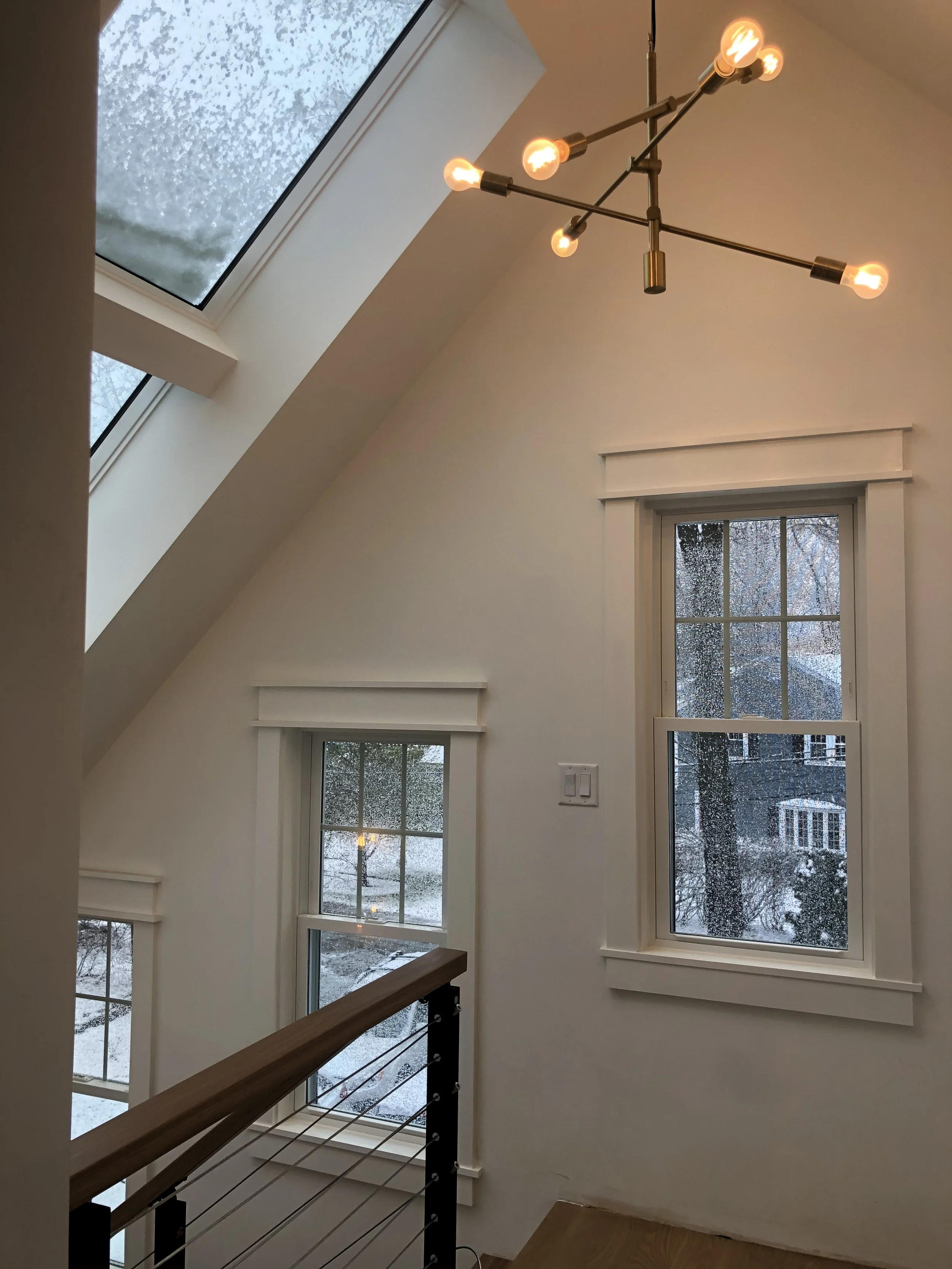A family with young children in Concord was outgrowing their raised ranch. They decided to add a second story by raising the roof and adding a shed dormer to make space for three bedrooms, a bathroom and a new stair with open oak treads, metal stringers and cable rails. Glass landings and a triple skylight above the stair lets light filter down 3 levels. Cascading front windows hint at the new stair behind.
BEFORE


















