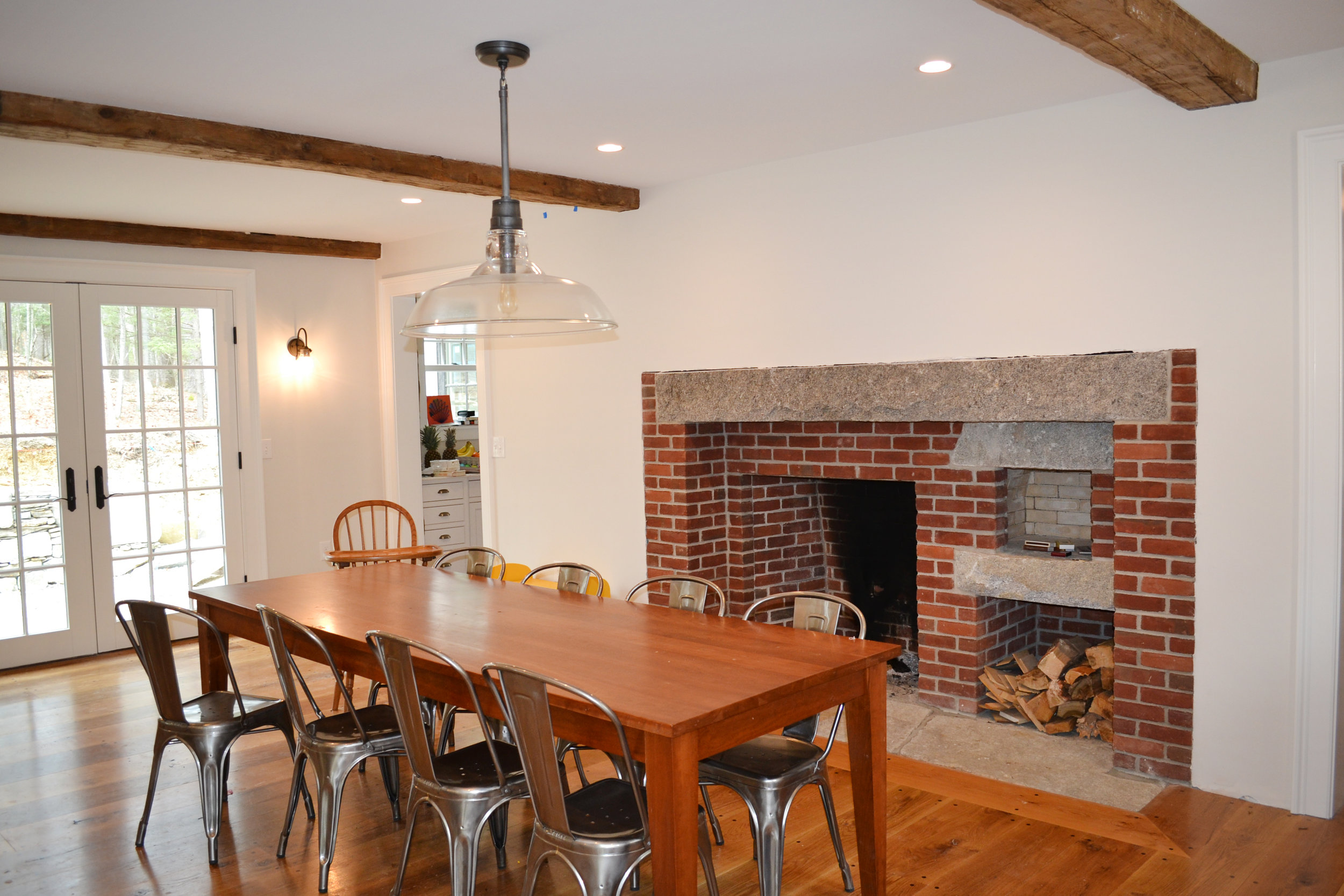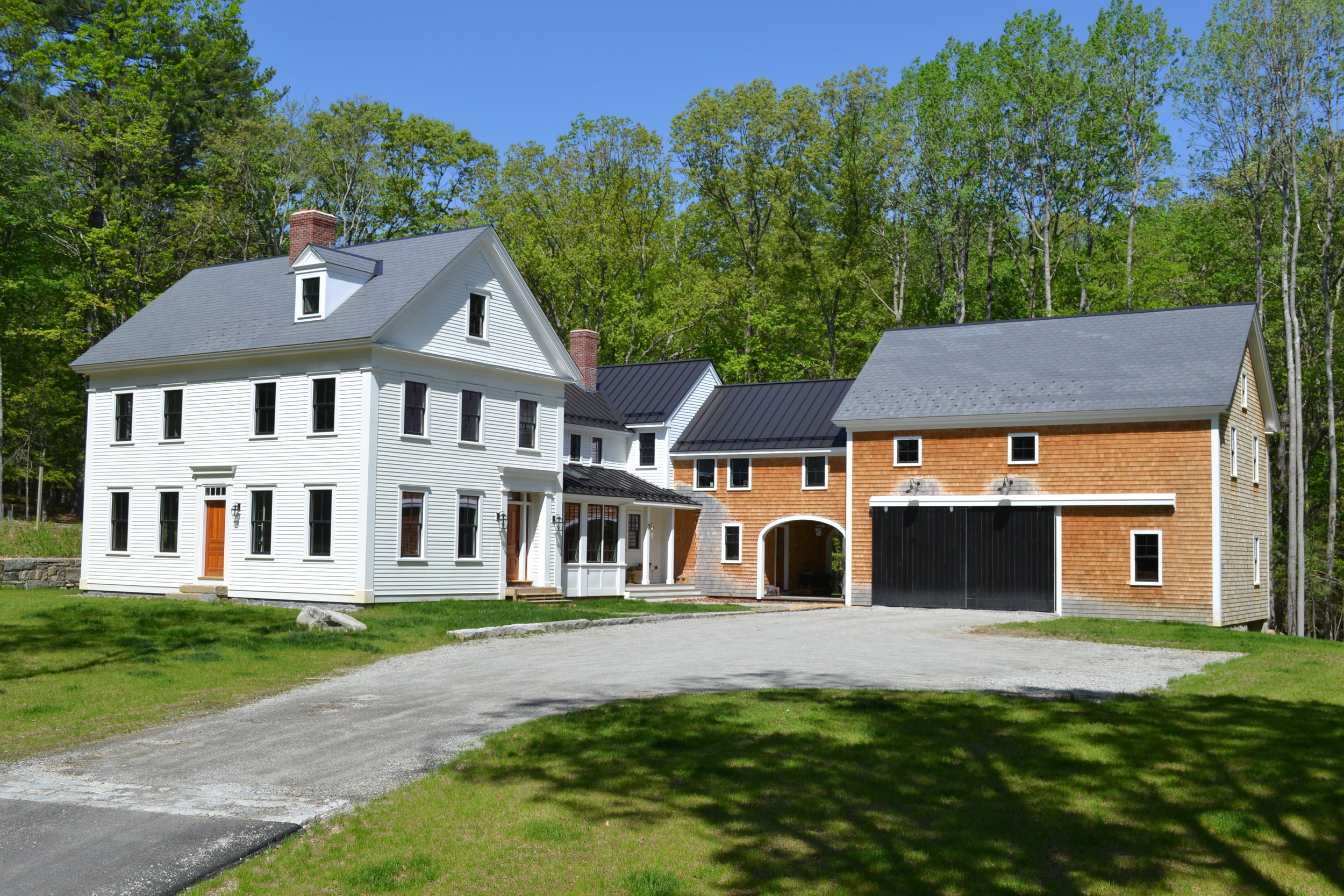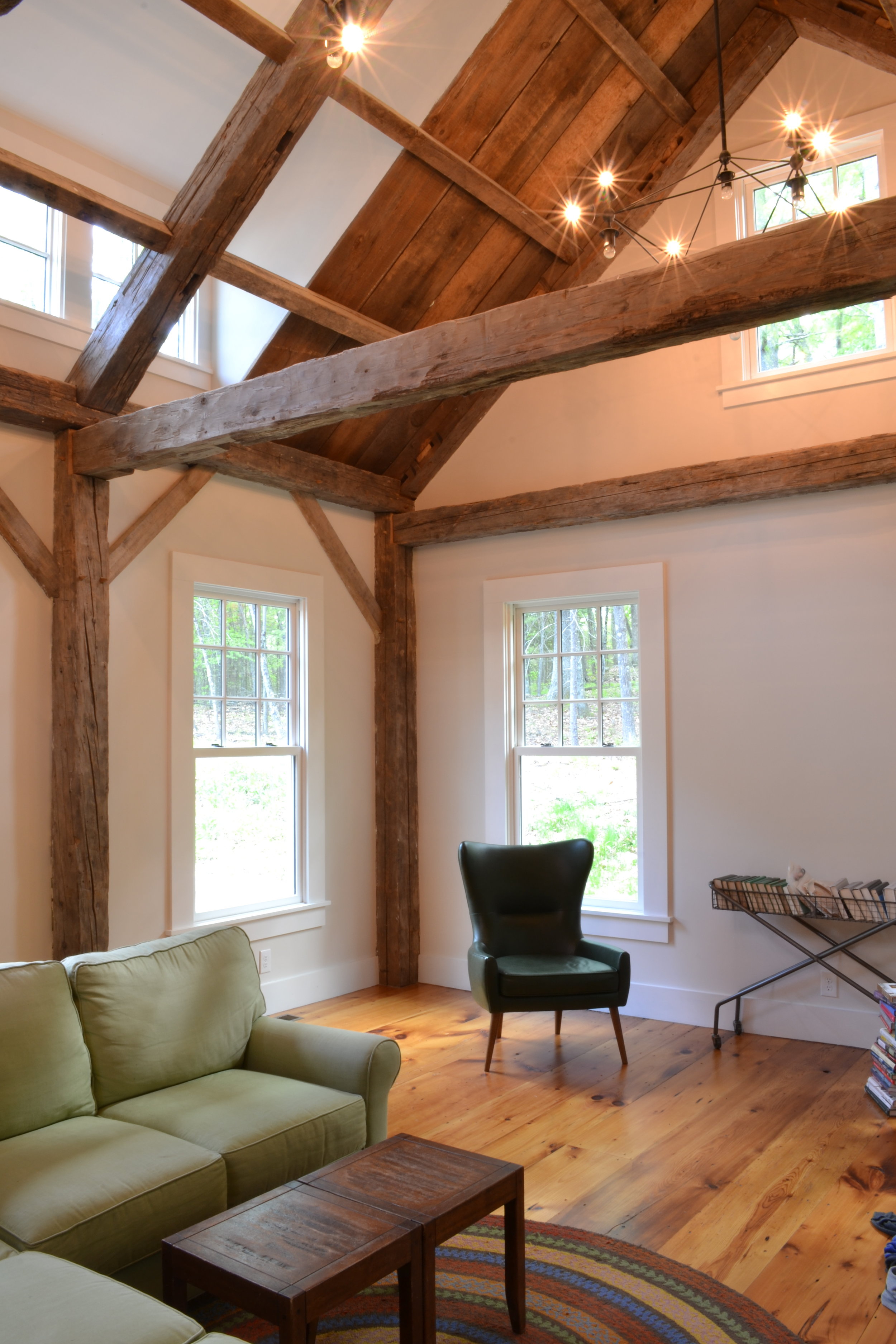New “Old” Farmhouse
When this family of seven could not find an historic property to fit their modern needs, they decided to build a 6,000 square foot house in Acton, reminiscent of an 1800’s farmhouse which expanded over time. Recycled and new timber framing support the garage and family room. The use of salvaged barn boards and a custom built antique fireplace enforce the historic image. At the front of the house is a formal living room and a music room. Near bye is an open kitchen/dining area that conveniently connects to the front porch, back patio, mudroom and barn garage. Easy access to outside, level changes, ample natural daylight, large open family gathering areas and quiet study nooks modernize the farm house concept and enhance the family’s life style. The use of metal and shingle roofing, clapboards and shingles and stone add variety and reinforces the feel of multiple additions.






