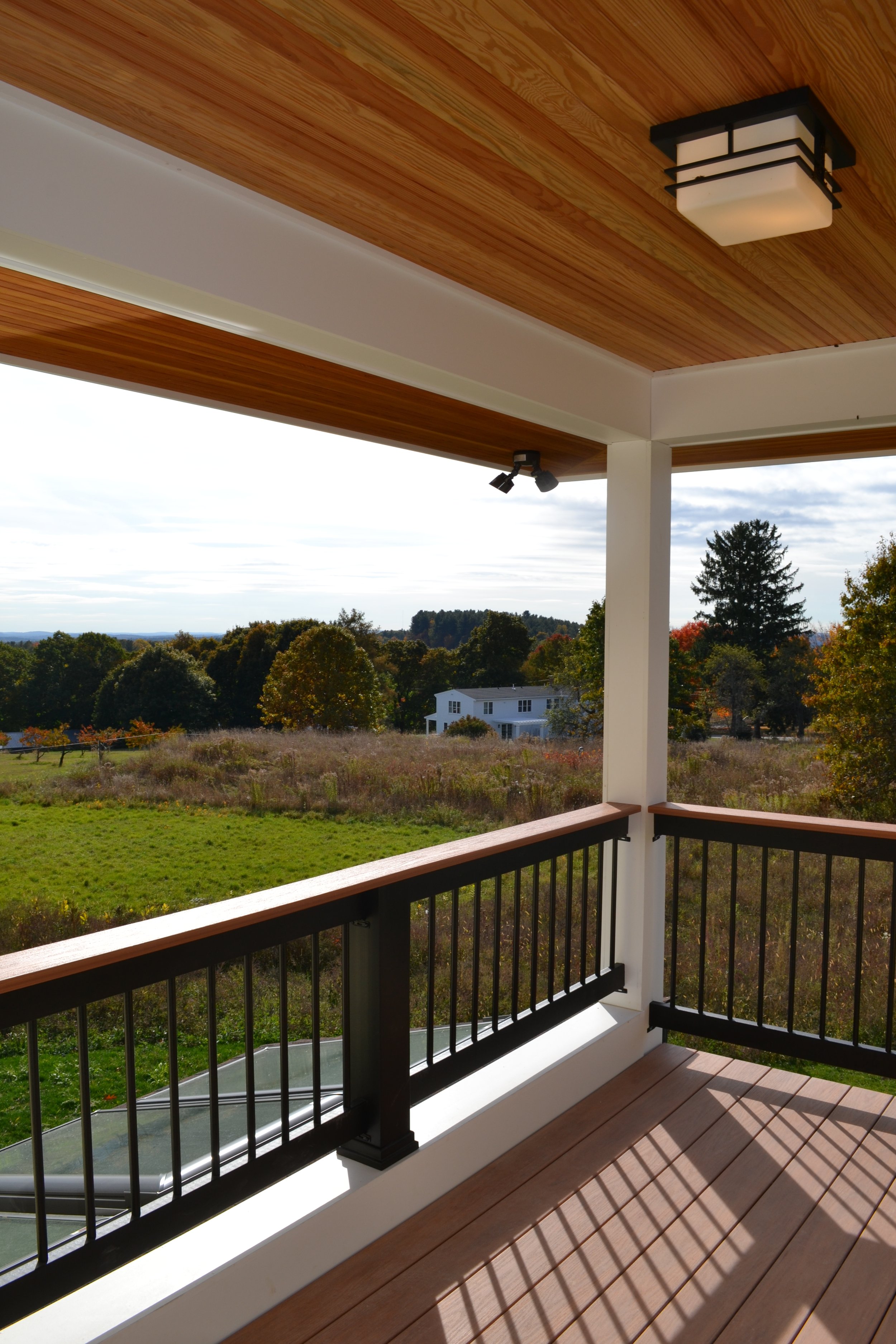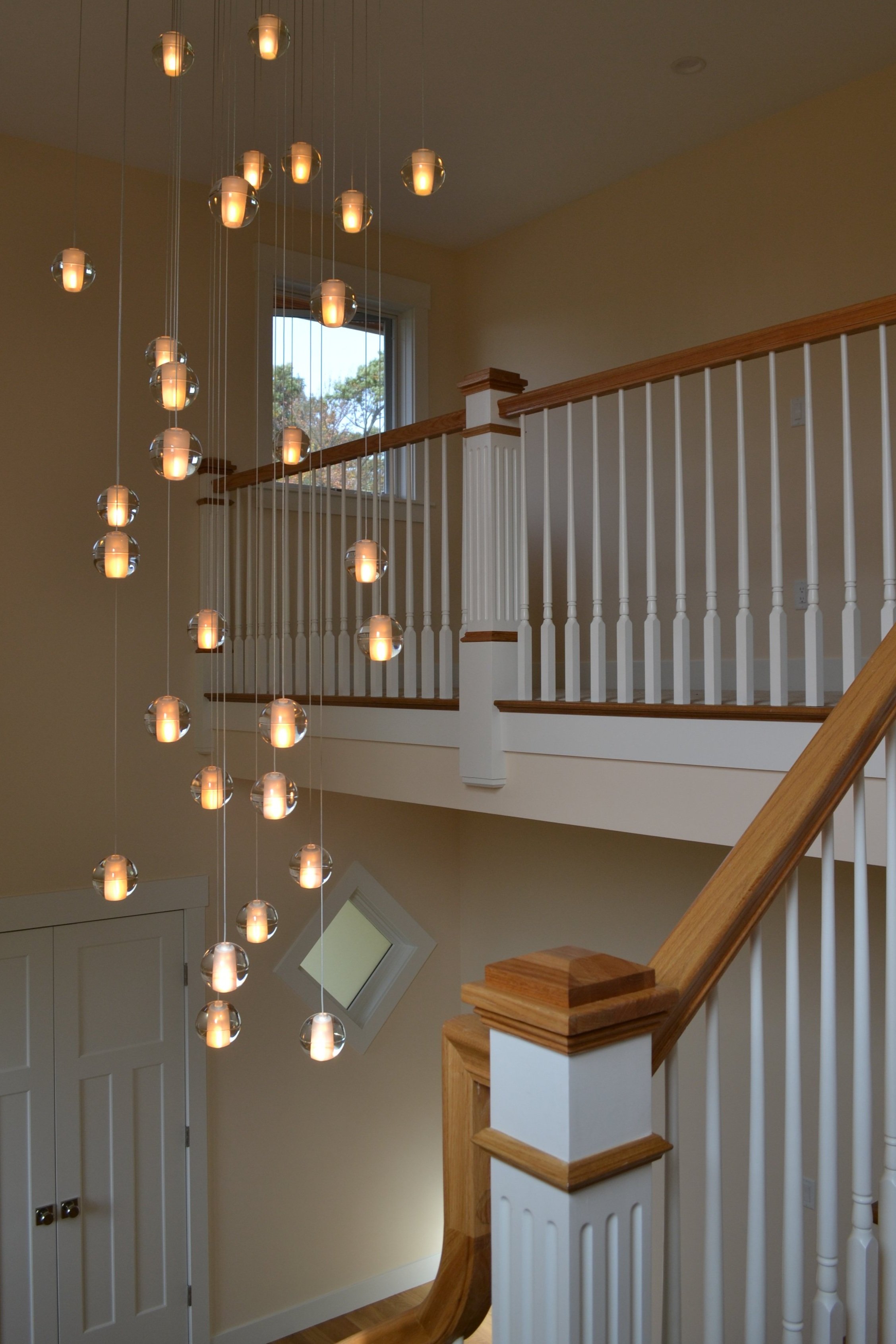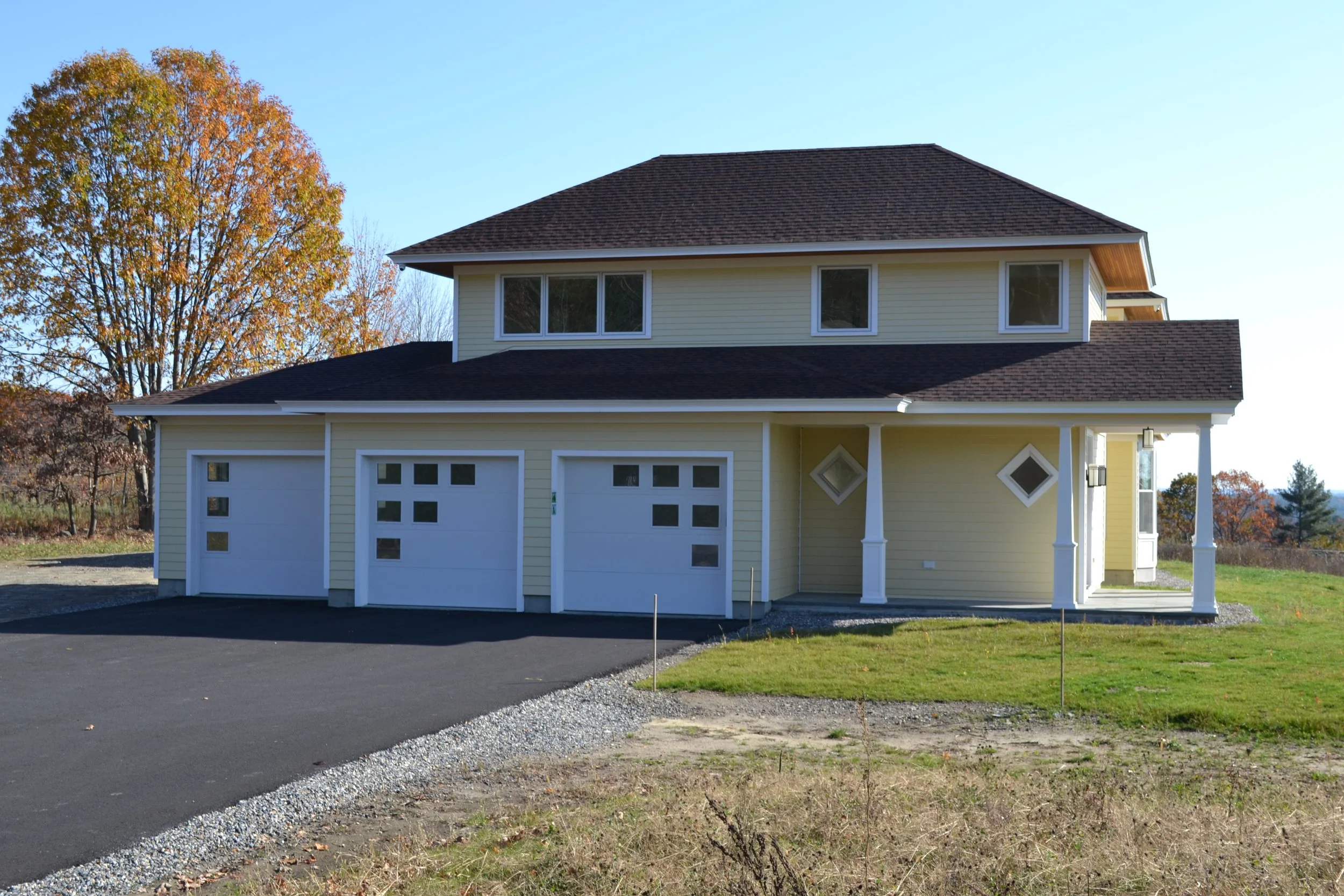Hill top House
A retired couple wanted a new, 3,400 square foot house with a 3 car garage on a beautiful hilltop site in Harvard, MA. They needed space for parents to live with them and space for long term guests. Zero energy is accomplished with a Geothermal heating and cooling system and a ground solar array. You can see Boston from the 2nd floor balcony which has a trex decking and railing system. The two-story family room has large Marvin Integrity low E with Argon picture windows. The green house has an epoxy floor and velux skylights. The kitchen cabinets are cherry and the counters are Gold and Black Marinace granite with distinctive round shapes. The exterior siding is Hardie plank clapboards. The underside of the 2’ hip roof overhangs and the balcony ceilings are fir bead board.







