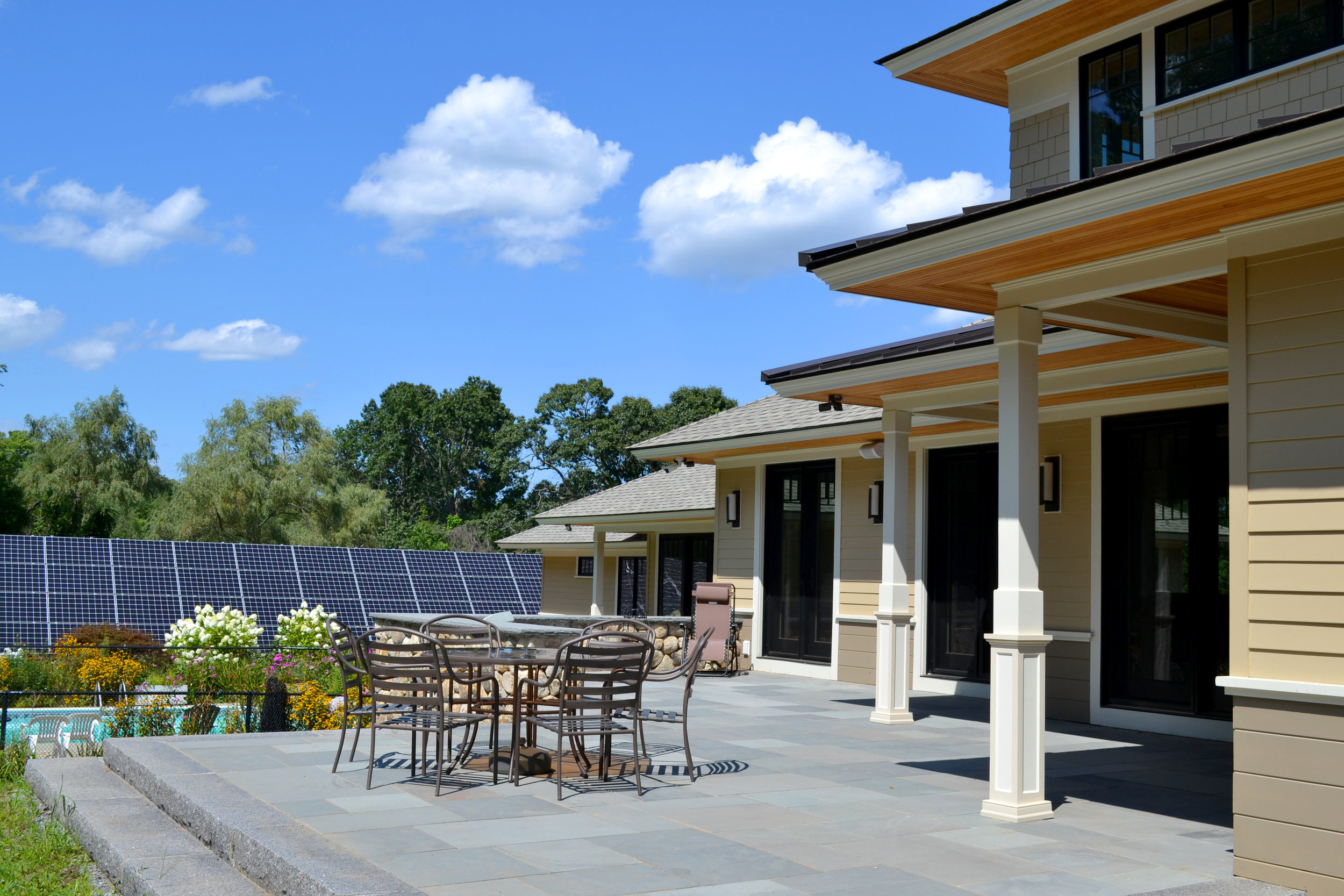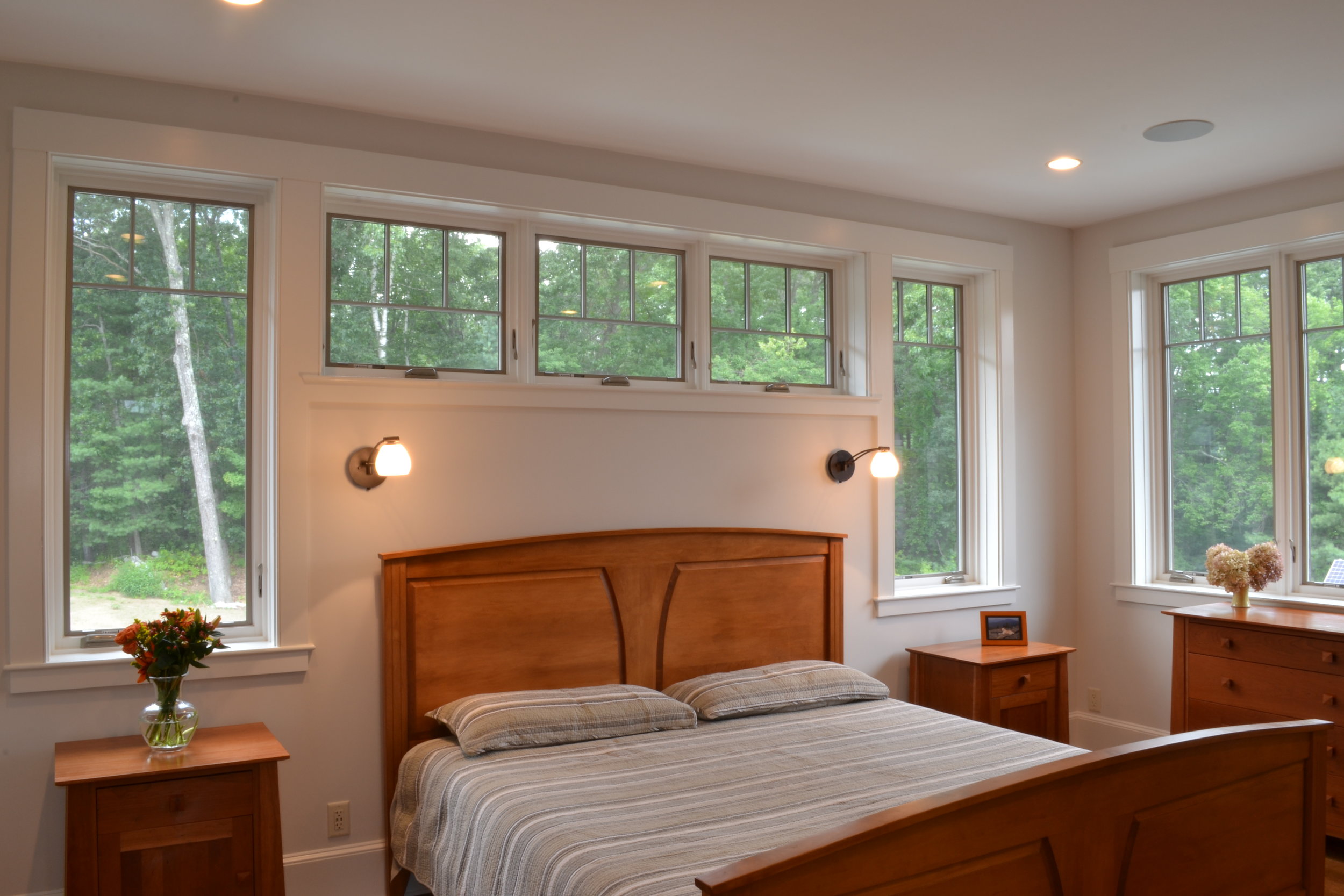Zero Energy Prairie Style
An active couple with two dogs, the owners of this new 5600 square foot home in Concord wanted a casual home that made living, entertaining, and hosting family and friends easy. The first floor features an open flowing dining, living, and kitchen plan with natural light on all sides and multiple connections to stone patios and covered porches. The second floor has three bedrooms with fireplaces, including a master bedroom suite. Unique features include high ceilings, a dog shower with access to the outside and a green house off the kitchen. Satellite wings, including an in-law apartment/office suite and a three car garage, with adult child apartment above, offer ample options for visiting guests to stay. These wings create an "L" shaped plan that creates privacy for the back yard & heated pool. Prairie style roof forms with deep overhangs, superinsulation and solar panels combine to make this a net zero energy home.







