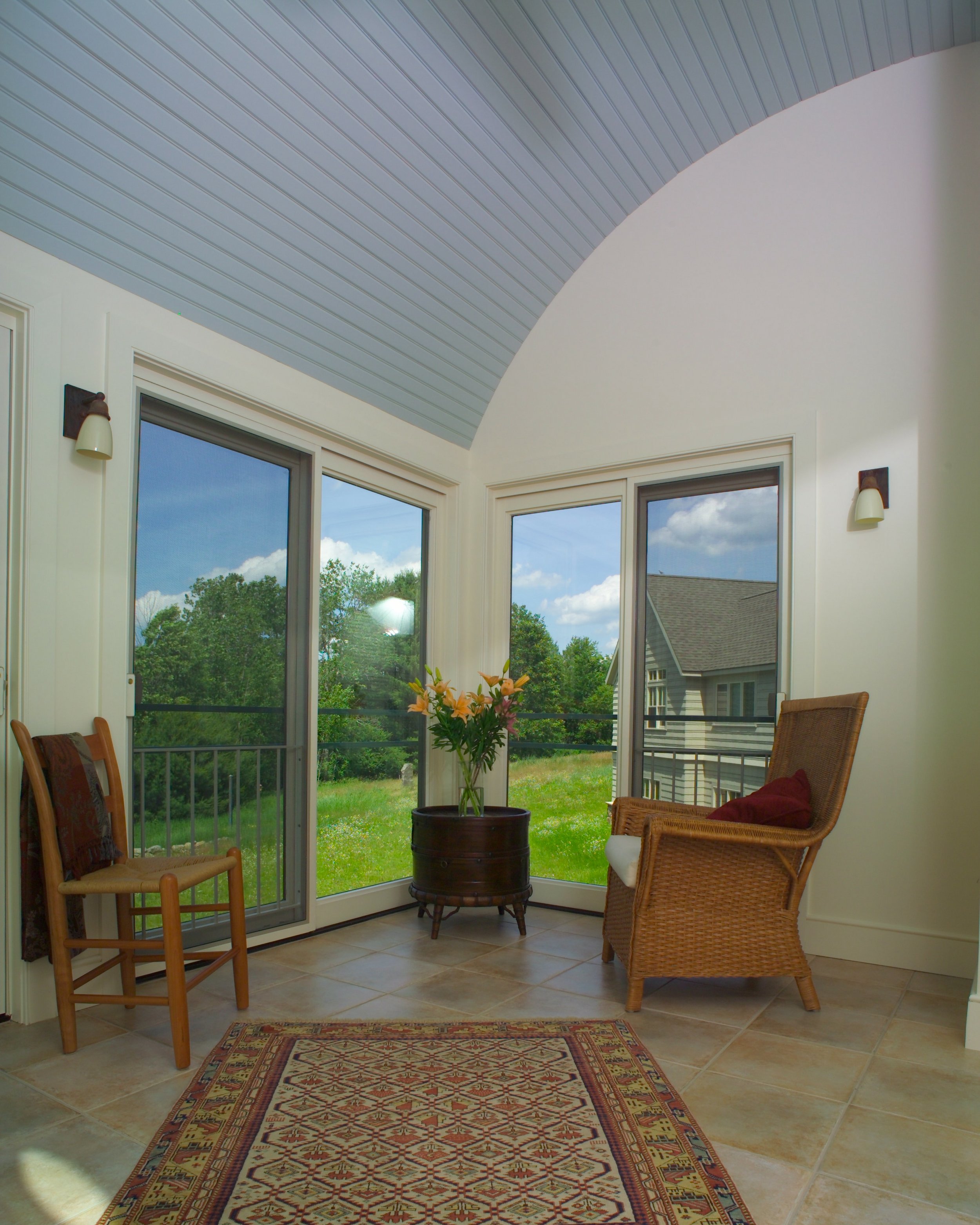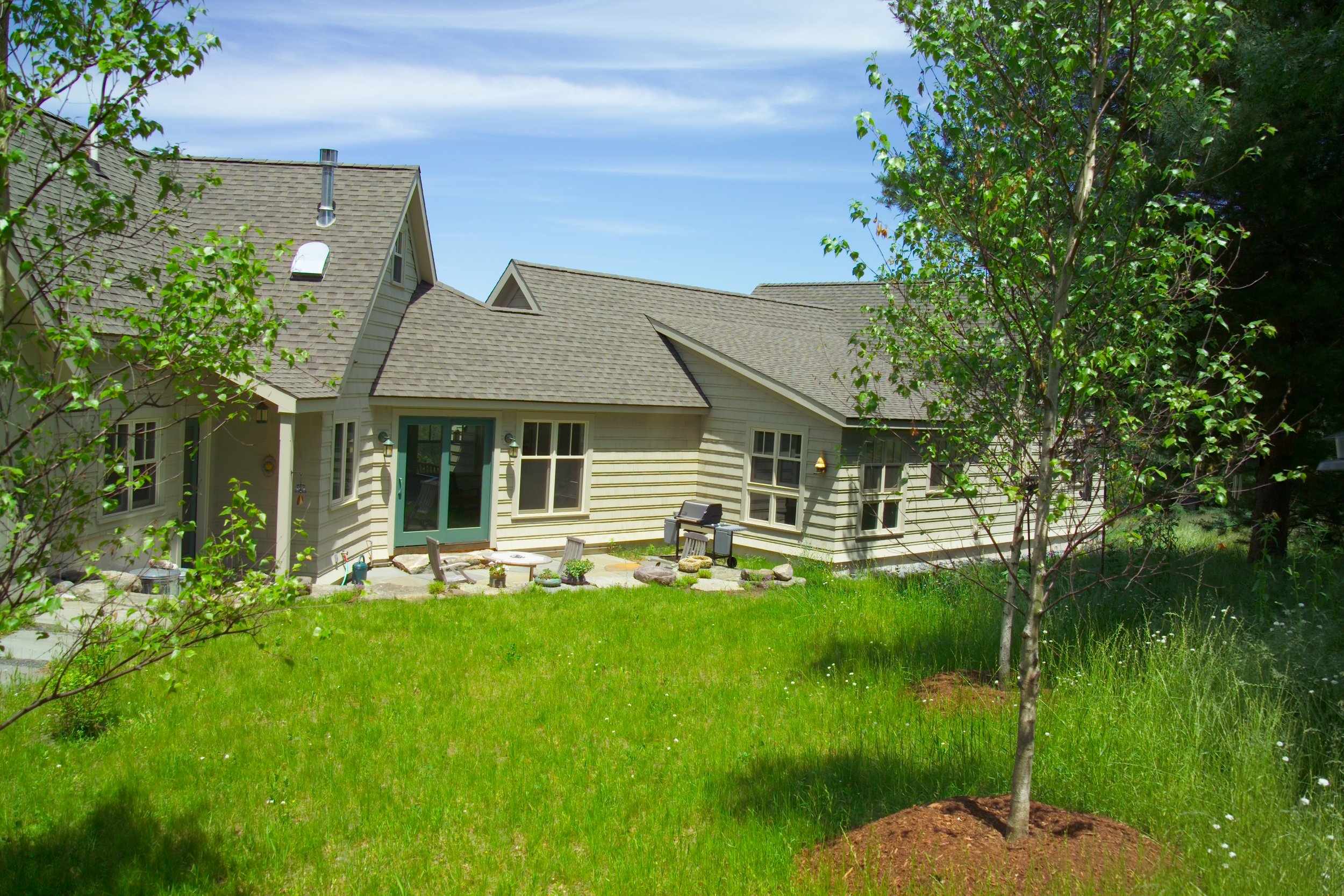BEADS ON A STRING
This new 6,000 SF Concord house was designed to complement the land, take advantage of conservation views and maximize sun exposure. The building site had an awkward slope to the west and the optimal sun and sight lines were in conflict. The house was oriented north-south to capture the views and the rooms were laid out like ‘beads on a string’ with windows on both sides to capture light throughout the day. Multiple connections to decks and patios enhanced the indoor/outdoor experience. Separate Family/Living, Office and Guest Areas were created which made the house feel cozy despite its large program. The thin end of the house was oriented to the front, creating a one story appearance from the street, disguising the scale. Natural finished materials, colors, and horizontal bands were used to tie the house more closely to the landscape.
Credit Bill Dickinson: While at Nashawtuc Architects








