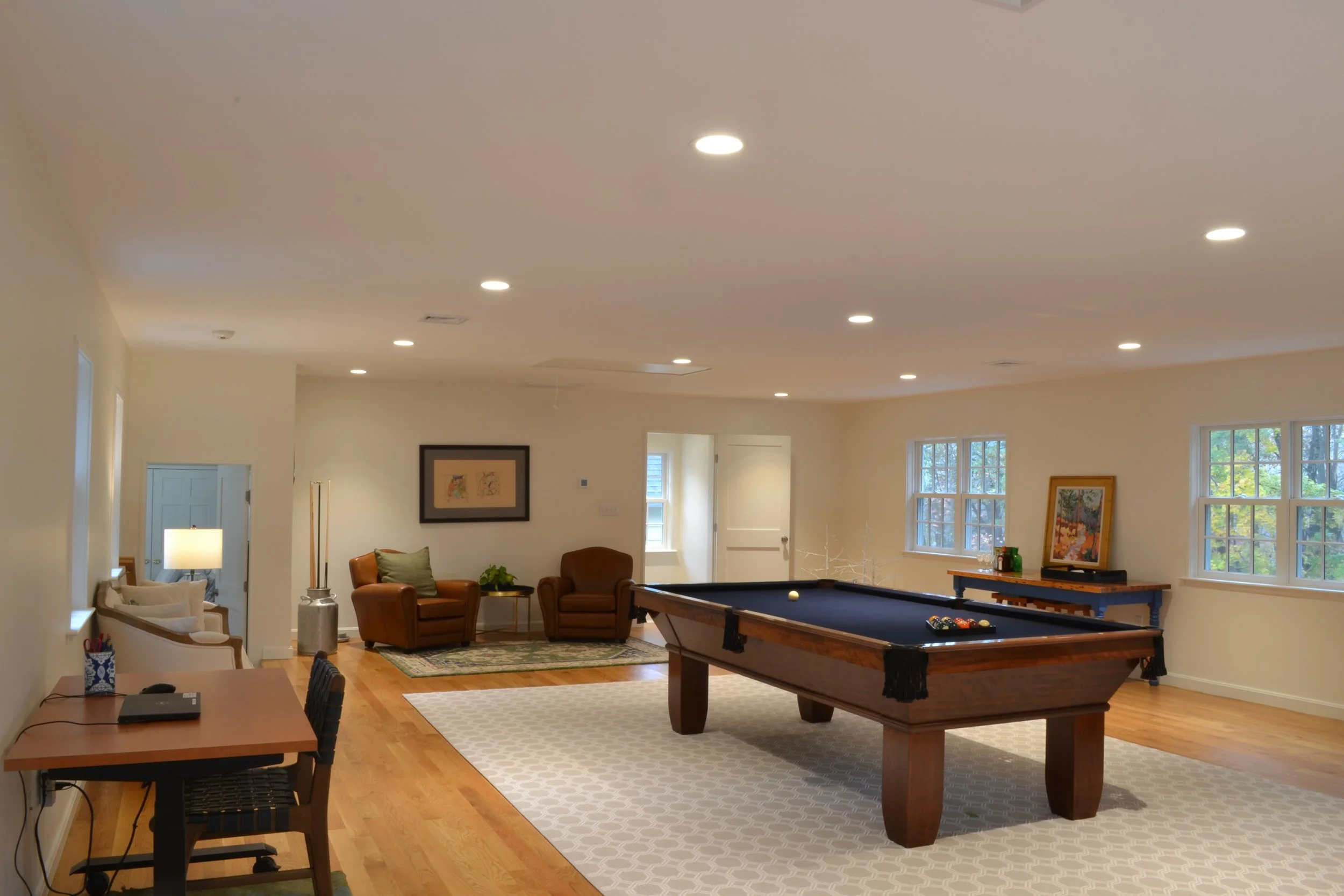barn garage
An empty nester couple in Concord, with 3 adult kids, had a garage that they couldn’t park in, because it was taken over with wood shop tools and equipment. They decided to add on a 3 car “barn” garage for parking with bonus space above. A welcoming entry with mudroom and drop off area connects the garage to the main house. The old garage was turned into a proper workshop. The room above the garage, accessed from both the first and second floors, is used for an office, exercising and recreation. Barn details include large doors with glass, exterior Hardie panel siding with batten boards, a veneer stone base, a cupola and a contrasting red color.







